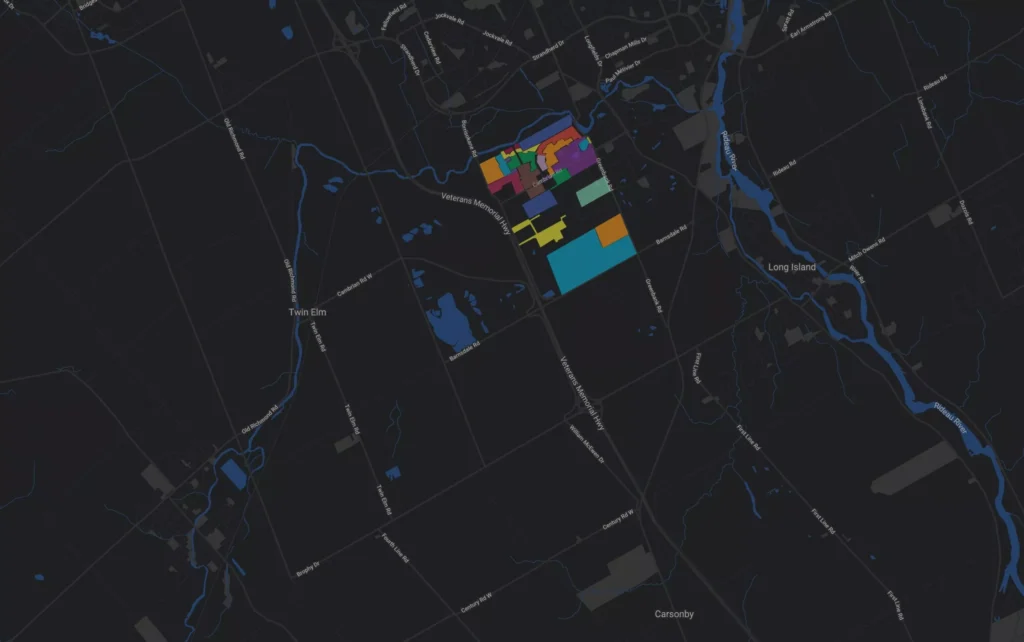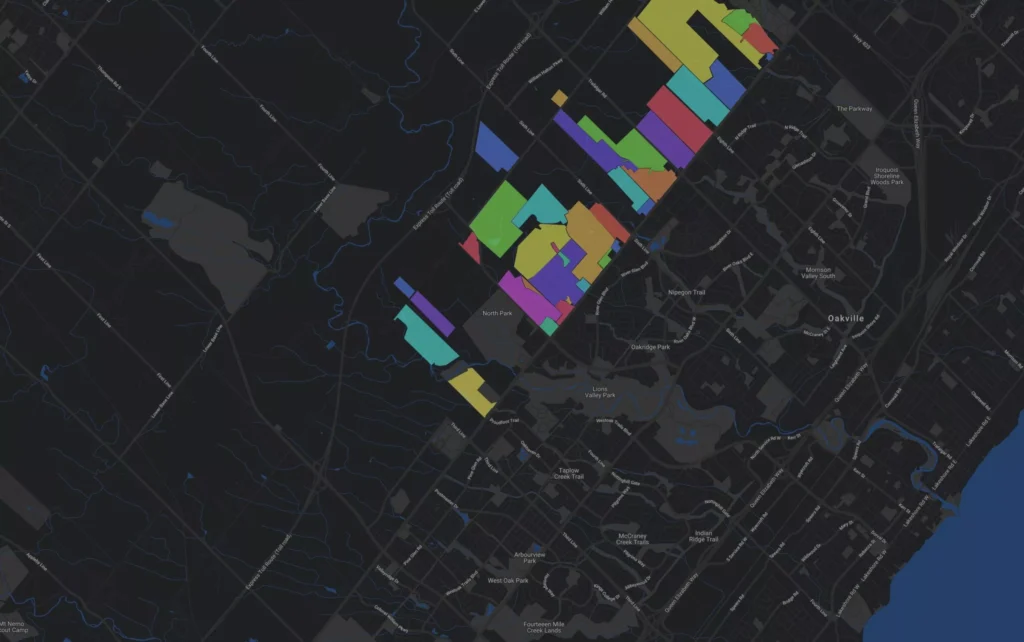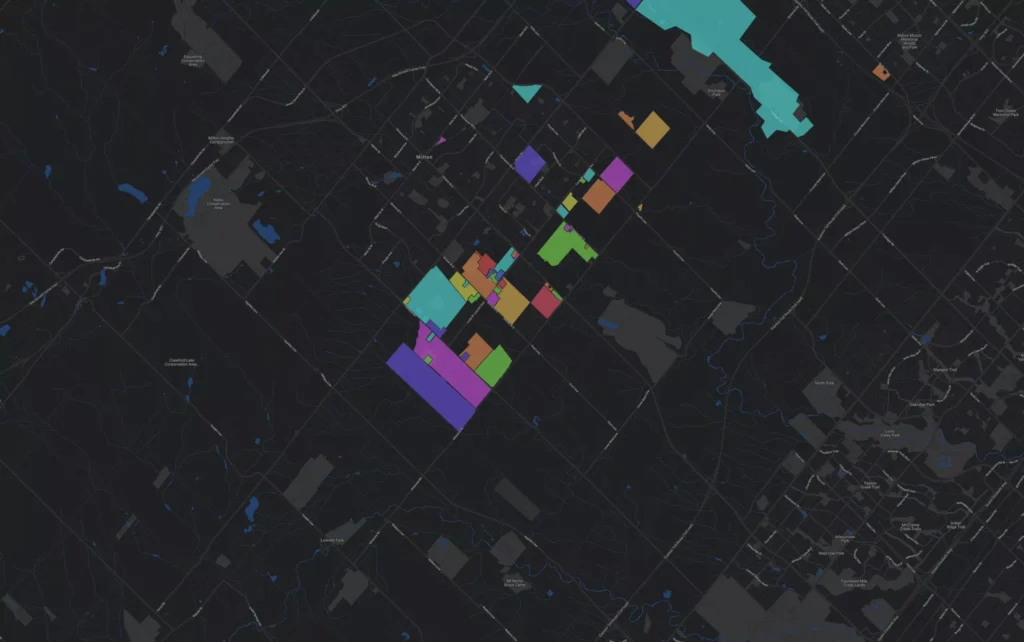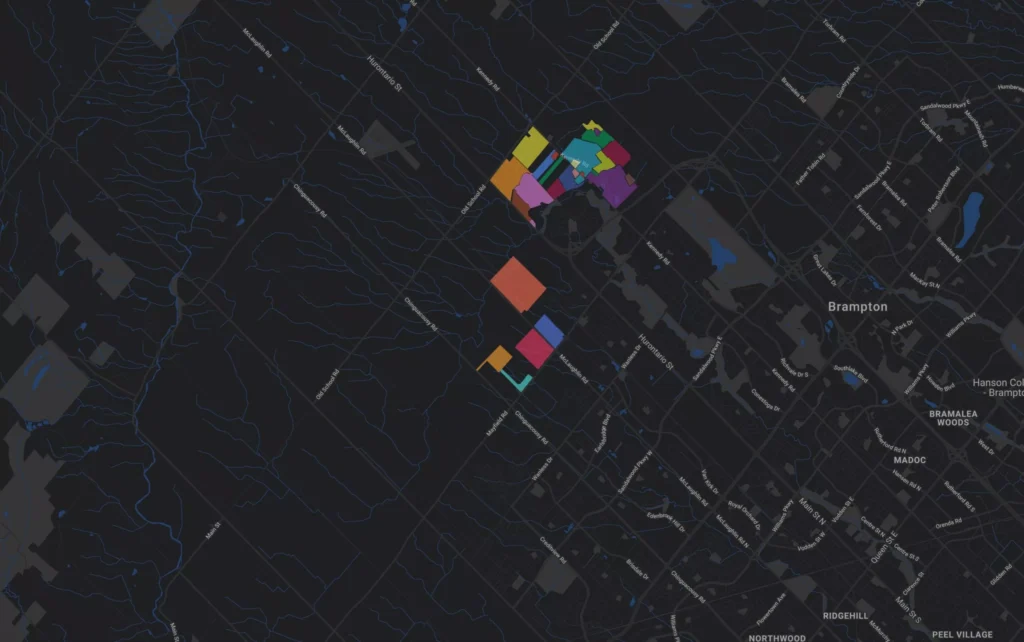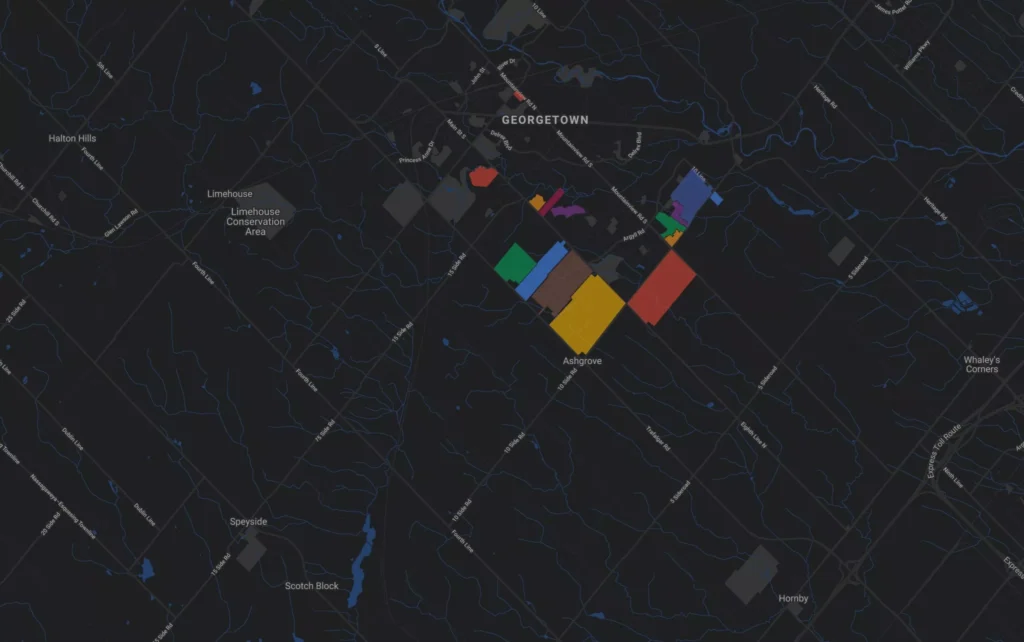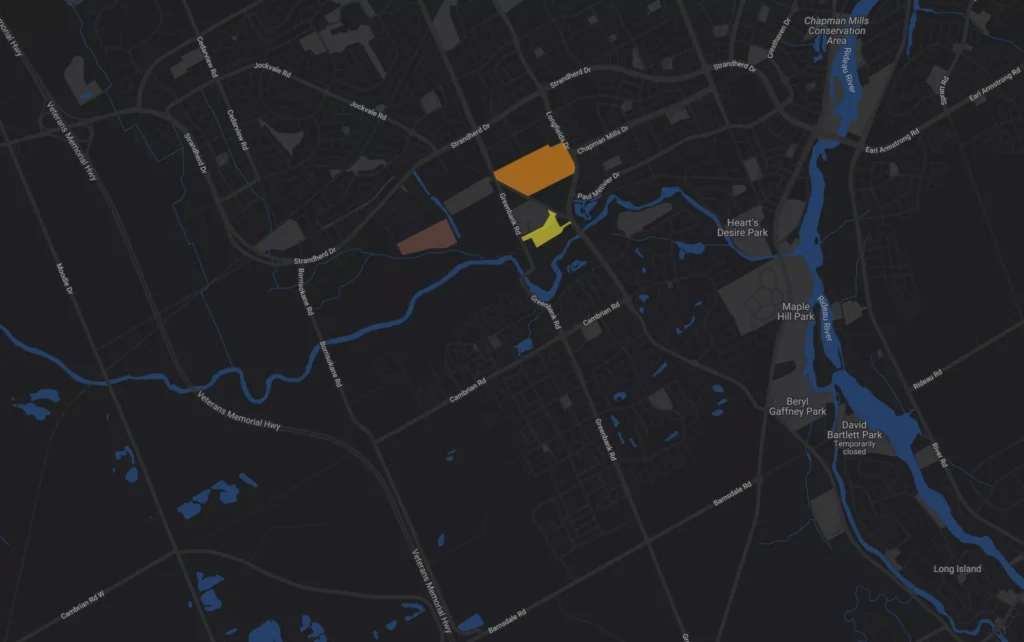DSEL specializes in engineering large, low-rise, residential communities. New residential communities are approved following years of infrastructure planning and environmental studies guided by Provincial growth targets, watershed protection and enhancement, and environment first policies. Starting at the Secondary Plan level and continuing through draft plan support, detailed design, construction administration and final assumption services, DSEL is central to the successful implementation of a new residential community.
For more than 30 years, DSEL has been a leader in the greater Toronto and greater Ottawa housing markets. Learn more about DSEL Communities:
DSEL
Communities
We were asked to complete a detailed design for a subdivision that consisted of about 220 units on 11.75 hectares. With the use of tools developed by the automated design department, a team of two designers was able to complete the detailed design for this project from start to finish in less than 3 weeks! The ongoing innovation and collaboration between departments to streamline design processes allow for more time to be focused on the intricate details of the engineering design work and less time on drafting.
Our team has played an important role in the realignment of existing channels, creation of new wildlife habitats, installation of deep sewers within shale, installation of open-span culverts, completion of thousands of cubic metres of earth moving, as well as installation of services within existing rights-of-way and environmentally sensitive areas using trenchless construction methods. Through DSEL’s dynamic work environment, as well as a highly-motivated and communicative team, we have been able to consistently deliver these projects at an impressive pace.
It is exciting to be on the leading edge of our fast-paced industry. The 426-unit job was paved to base asphalt less than 12-weeks after receiving the storm ECA’s, despite having challenging features including deep servicing, two SWM Ponds, and a sensitive wetland to protect. The project met an unprecedented schedule and delivered a fully permit-serviced site to our client, less than 12-months after the first submission drawings.
The topography of this site and its proximity to an NHS required careful consideration in the selection of a cost-effective alignment that minimized road grades while reducing retaining walls and grading blocks. Our proprietary process allowed us to analyze multiple layouts and prepare grading alternatives for each option, all within a matter of days.
The project was not easy – it had Pond MOEs/channel relocation permits and construction in one year (unheard of) – and yet we found a way to smash any impediment to success. It is easy to say you are fast, but a project success like the Preserve demonstrates we can deliver.
