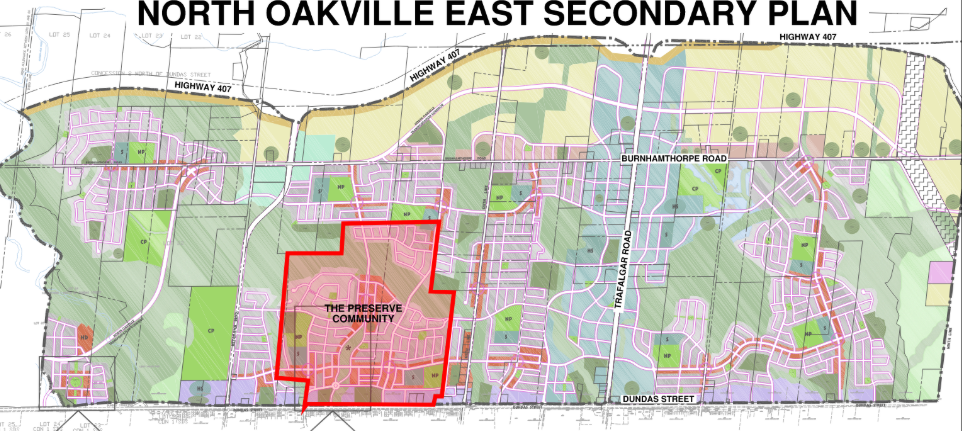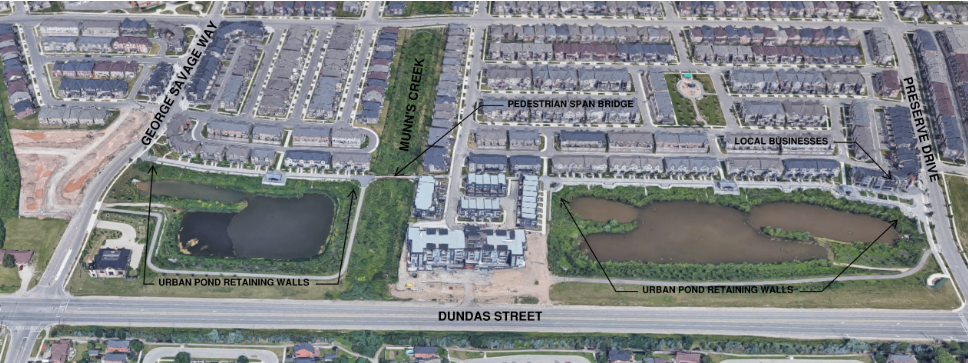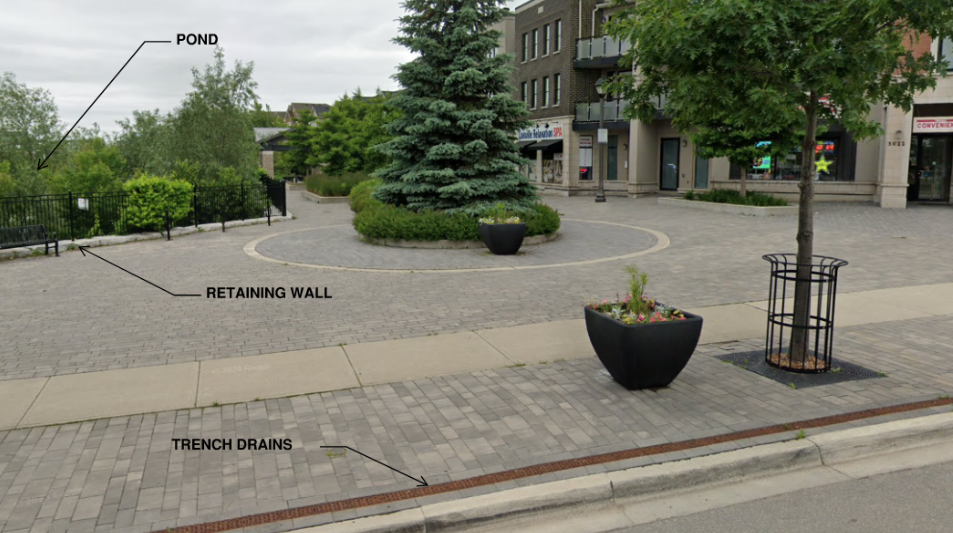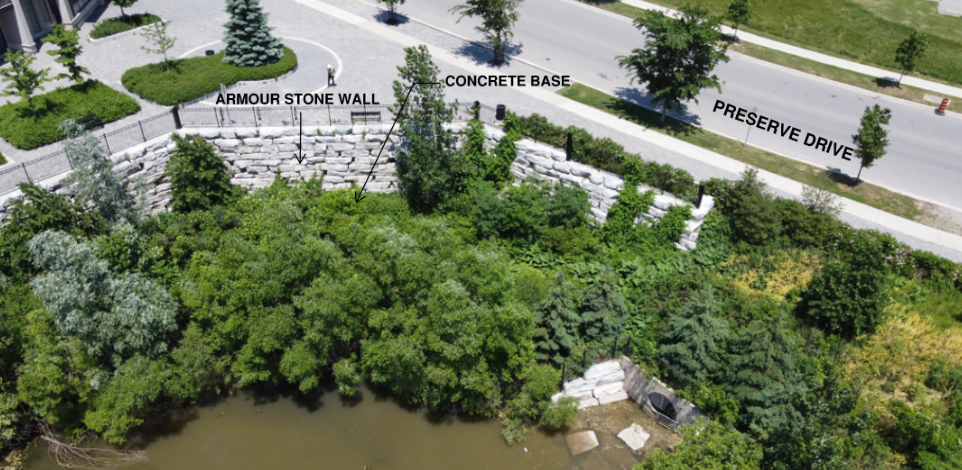Author: Ryan Kerr, Manager of Design Administration, DSEL
13 Years of Community Building in Oakville
Introduction
The Preserve by Mattamy Homes was one of the earliest communities advanced under the North Oakville East Secondary Plan – commencing with draft plan approvals in 2012. The engineering approvals for the final phase of the Preserve have now been received, and the last roads are being serviced to complete the community.
It is time to reflect on the journey of the past 13 years, and highlight and celebrate the milestones achieved along the way.
Situated between Neyagawa Boulevard and Sixth Line, north of Dundas Street, the Preserve Community is approximately 180 ha in size. The Preserve established benchmarks for how growth, infrastructure, and community amenities could be delivered under the new North Oakville East Secondary Plan framework.

To list a few of those benchmarks achieved within the Preserve over the last thirteen years:
First Urban Ponds in North Oakville
The Preserve is home to the first two Urban Ponds that were constructed in North Oakville. These urban ponds are the gateway to the Preserve Community, and are the first things residents see as they enter the Preserve from Dundas Street. Mattamy Homes recognized the opportunity to invest in these Urban Ponds, and to provide a unique community entry feature for their community. It is evident to those that have walked westerly along the continuous trail connection between these two urban ponds, between Preserve Drive and George Savage Way, that these ponds have delivered impactful community features. The walk through these urban ponds reminds me of strolling Queens Quay in Toronto; with a wide pedestrian friendly corridor with local-business store fronts on one side, and a prominent look-out to open water on the other side.

The engineering of these urban ponds was completed by DSEL, and presented many unique challenges. Maintaining a traversable pedestrian corridor with relatively flat grades is ideal for walkability; however, it is challenging to ensure proper drainage for flat areas to avoid icing in the winter. Trench drains were used within the pedestrian corridor of these Urban Ponds to ensure proper drainage behind the wall, while maximizing functionality and visual appeal. DSEL worked with the landscape consultant NAK Design Strategies to deliver maximum function and visual appeal.

The retaining walls within the urban ponds are constructed of armour stone. Armour stone is a natural rock that provides long-term durability and natural aesthetic. One of the challenges with using armour stone for these urban pond retaining walls, of over 4 m in height, was the size of stone required for the wall base. The required stone size was so large that there was no practical way to ship the stone on trucks to the Preserve. The wall designer Jewell Engineering had to design a concrete foundation to replicate the size and weight of the required armour stone for the bottom rows of the wall. This provided a practical solution to not being able to ship the armour stone required for the bottom rows of wall, while allowing the armour stone to be stacked on-top of the base where they would be visible, and achieve the aesthetic goals. The results speak for themselves – the two urban ponds in the Preserve are statement pieces that show pride in the community. I recommend you visit the area if you are nearby.

The First Channel Realignment in North Oakville
Located between the two urban ponds is the Munn’s Creek channel corridor. The Munn’s Creek channel was the first relocated watercourse in North Oakville, and was realigned to mesh the natural environment with a residential community. The realigned channel provides green space in the heart of the Preserve community. The engineering design of the channel was completed by DSEL, and ensures the safe conveyance of stormwater from the Preserve protecting the natural environment and adjacent residential areas. Like most “firsts” the channel design, approvals, and construction was not without its challenges. The channel approvals and construction were a critical and time-sensitive piece of Preserve that needed to be constructed and landscaped in-step with the home construction. DSEL worked closely with Mattamy Homes to ensure the channel realignment approvals and construction met the required schedule, and was in place in time to facilitate home construction. The finished product is a natural channel system that is lush, provides green space for residents to enjoy, and functional in moving stormwater runoff off the landscape.
The trail system that connects the two urban ponds crosses the Munn’s creek corridor with a pedestrian span bridge, linking the community and providing pedestrian friendly walkability within the community.
The First Catholic and Public School Sites in North Oakville
A community is not complete without schools. The Preserve delivered the first Catholic and Public school sites to service the new residents moving in North Oakville . The Catholic school site was constructed in the first phase of development, and the Public school in the second phase of the Preserve subdivision.
The Public school was in high demand, and Mattamy worked with the Town of Oakville and school board to expedite the delivery of servicing and roads to facilitate the new school site. DSEL designed the servicing and roads that contributed to the timely delivery of the school site. The first engineering submission for Preserve Phase 2 was made by DSEL in February of 2014, and the servicing approvals were received in December of 2014 – less than a year for Town and Region approvals!!! This is a prime example of Mattamy Homes, DSEL, the Town of Oakville and Region of Halton working together to deliver critical community infrastructure such as schools, in record breaking time. The school opened in September 2015 bringing relief to surrounding schools and providing a walkable school option for new residents of North Oakville.
As the Preserve Community is in the final stages of completion, and the last few hundred homes are constructed, it is with great pride that DSEL reflects on its partnership with Mattamy Homes in this special project. The Preserve is now home to thousands of people, serviced by four ponds and a relocated channel, new schools and parks, connected with trails. It has been fun, it has been challenging, but the rewarding feeling of delivering a community is what keeps us looking forward to many more years of community building alongside Mattamy Homes.
Our Role
DSEL served as the engineering lead across multiple phases, providing:
- Subdivision Servicing and Approvals: Secured the engineering approvals for 160 ha of development of roads and sewers, serviced thousands of units, four stormwater management ponds, while protecting the natural heritage system.
- Innovation: Completed engineering design for the first urban stormwater management ponds and first channel realignments, in North Oakville East.
- Community Outcomes: Enabled delivery of parks, schools, trails, and public infrastructure that continue to serve the neighbourhood today.
- Efficient Delivery: Achieved rapid engineering approvals in under a year, allowing landowners to bring product to market quickly and deliver critical community infrastructure such as schools.
Takeaway
The Preserve illustrates DSEL’s ability to lead in uncharted territory. By navigating new planning frameworks, and delivering innovative infrastructure, DSEL established the engineering foundation that continues to shape North Oakville East today. We thrive in large-scale communities and love the opportunity to engineer your community vision.